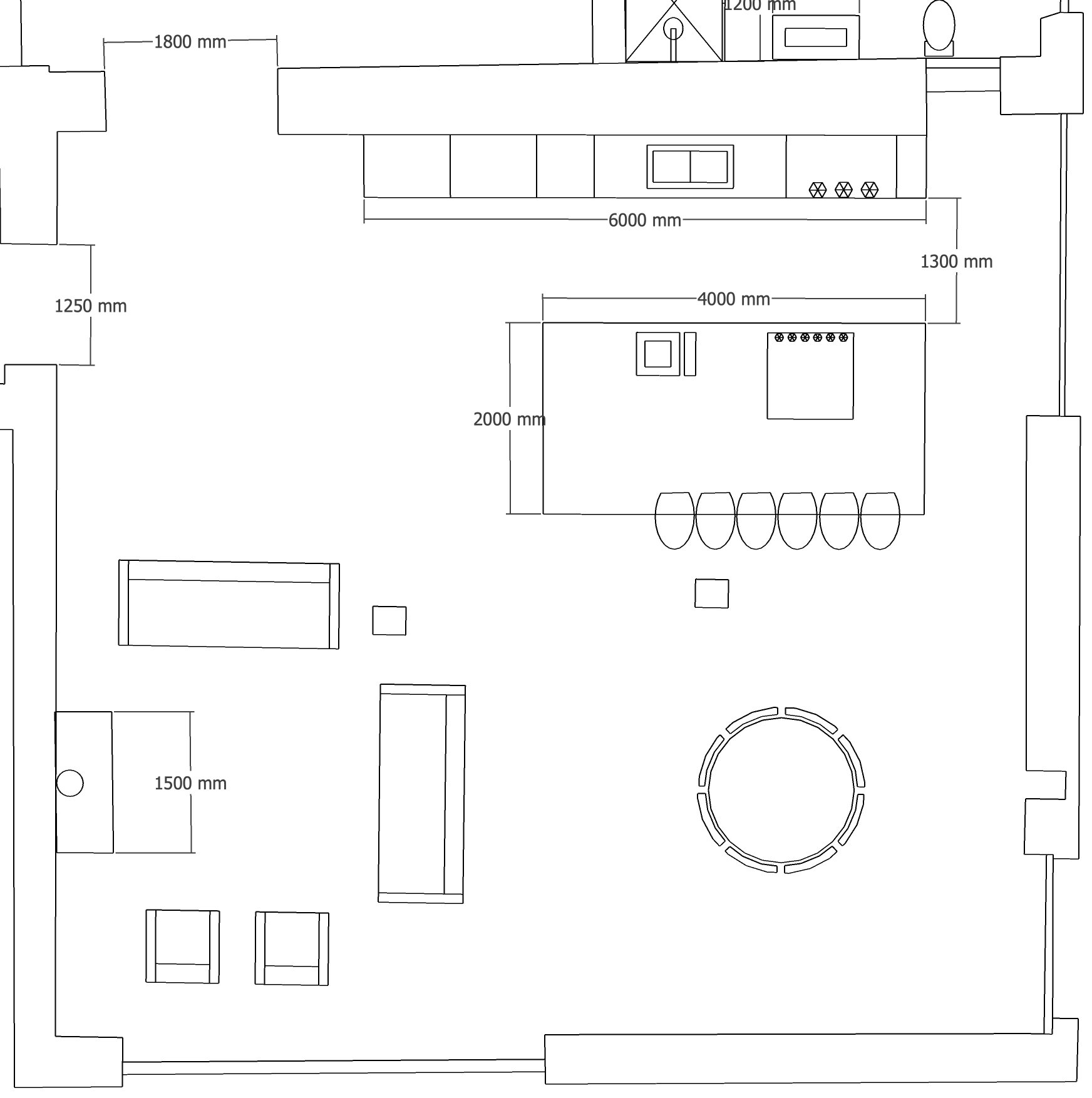What we do
The renovation of a gorgeous space starts on paper, not on site. Dessin + Dossier specialise in the essential layer between concept and construction by transforming your vision into a set of buildable plans. These drawings eliminate the risk of costly misunderstandings with builders, allow you to set accurate budgets up front, and execute with clarity and confidence.
Our process starts with an introductory meeting to determine your requirements. We then provide a package proposal and an estimate of fees for your agreement. D+D will then generate a schedule and get to work.
The final dossier may include all or a selection of the following technical documents: 2D dimensioned floorpans, 3D construction models, 3D space models, electrical & lighting plans. Our package options also may include a current-state dimensioned floorpan (neccesitating a site visit), space planning options, and lighting scheme options.
Whether you already have a plan in mind and are looking for a clear way to communicate it to your builders, or would like new ideas on space planning or lighting schemes, we can help.





