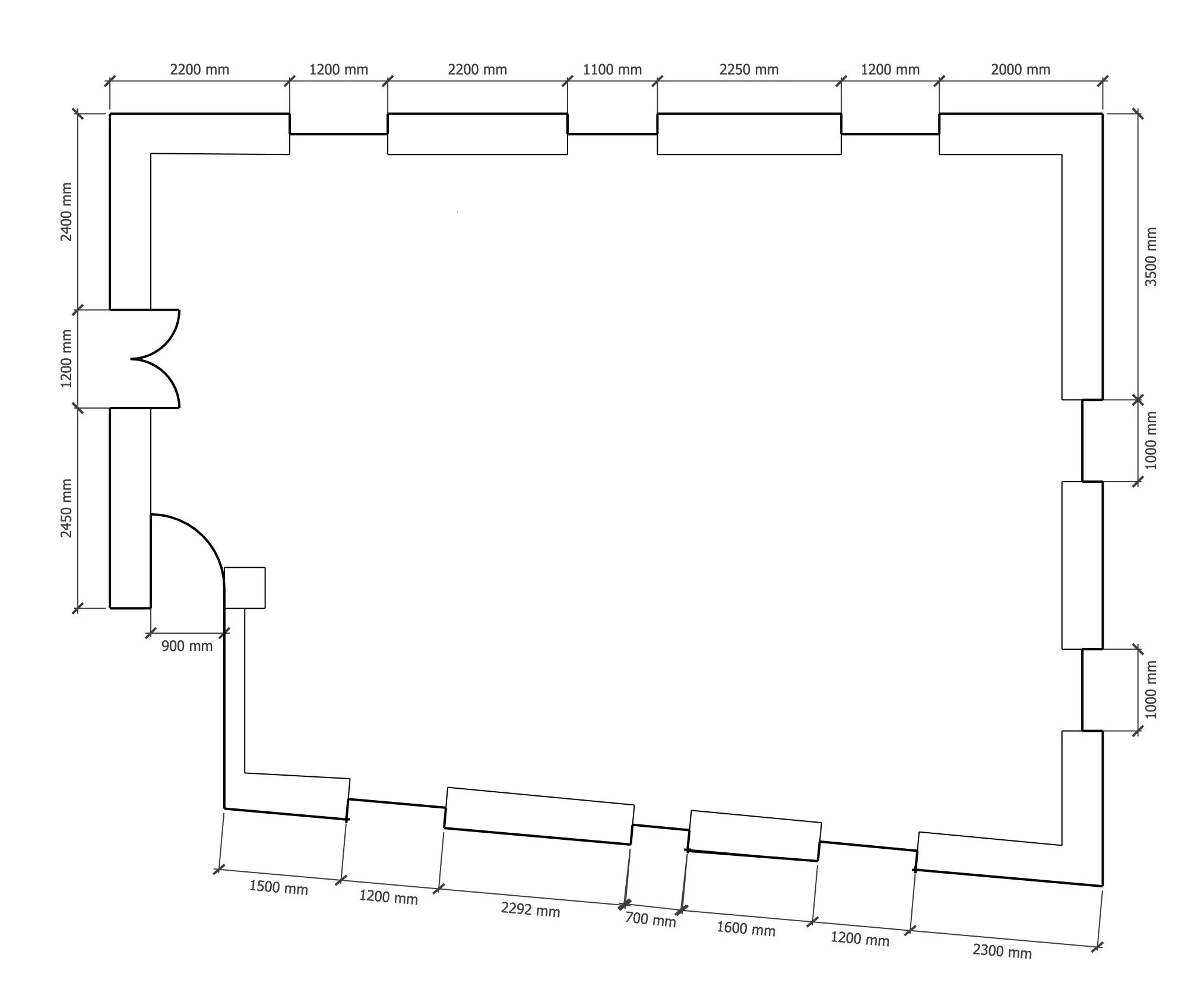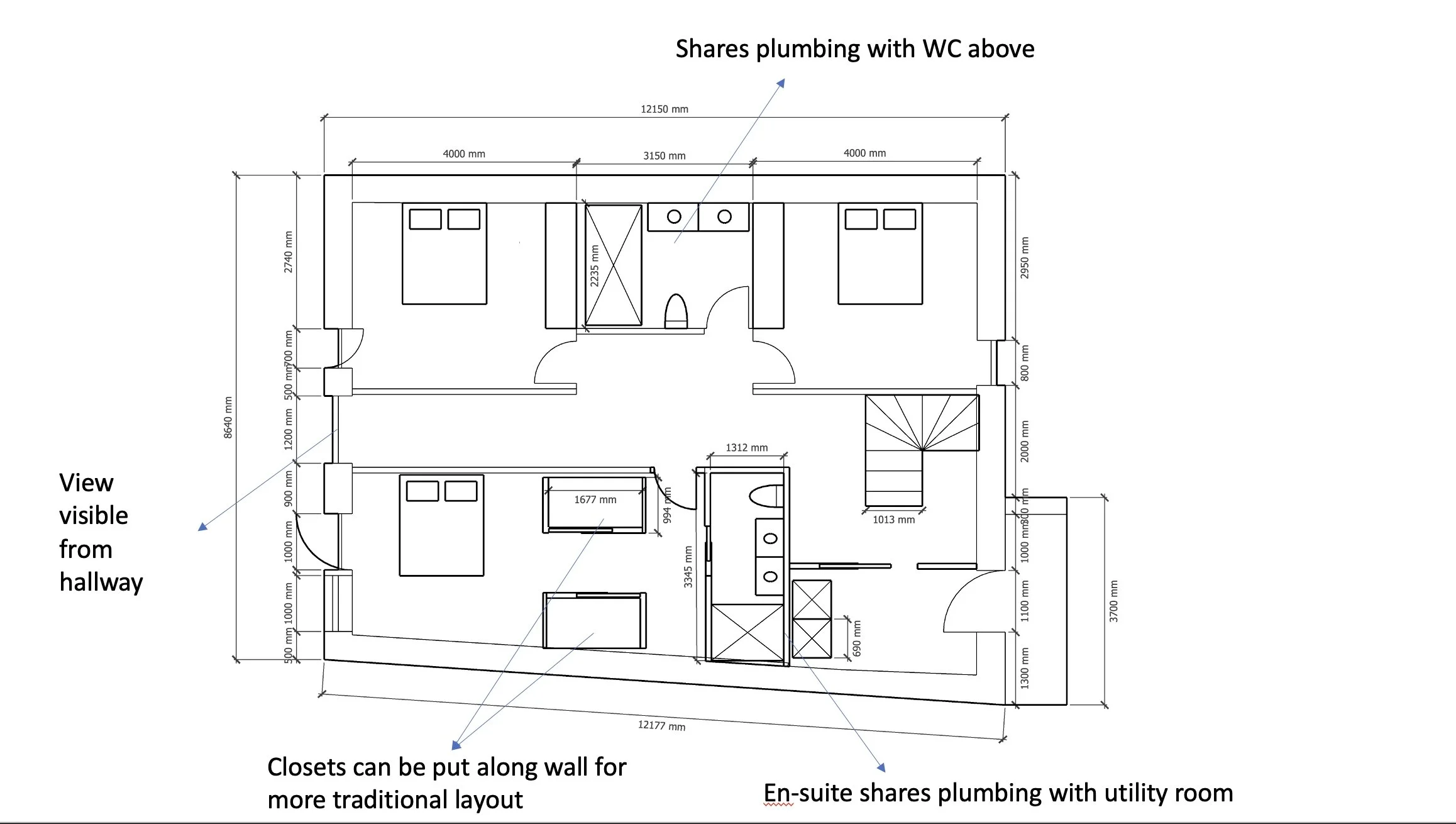We always begin with a 2D dimensioned floorpan as the base layer to build upon, taking account of the natural light and views from every side. This informs everything we do from here, the space plan, flow, activities and breathing space.



We were given an hand-drawn sketch and measurements from which we created the baseline dimensioned floorplan.
The space plan is annotated with the main benefits and highlights of the layout.
